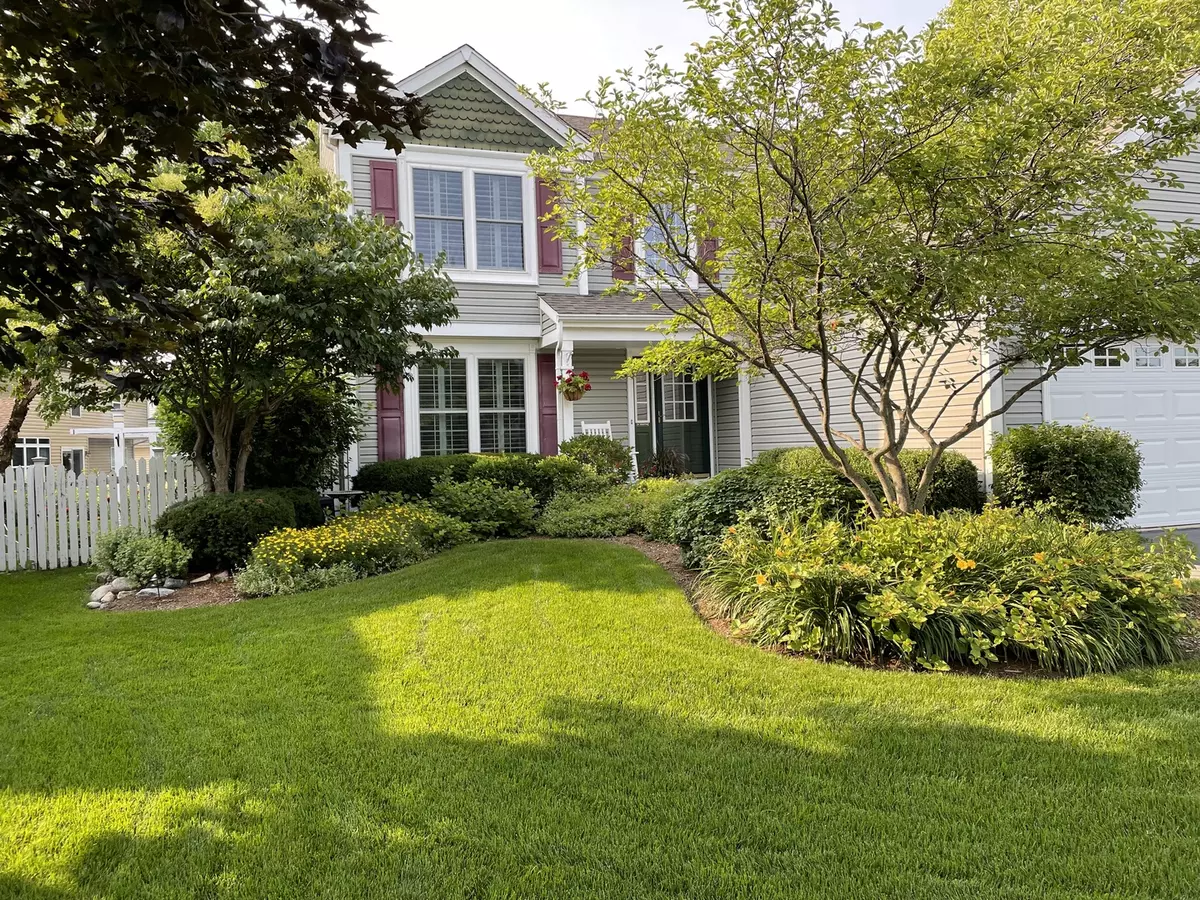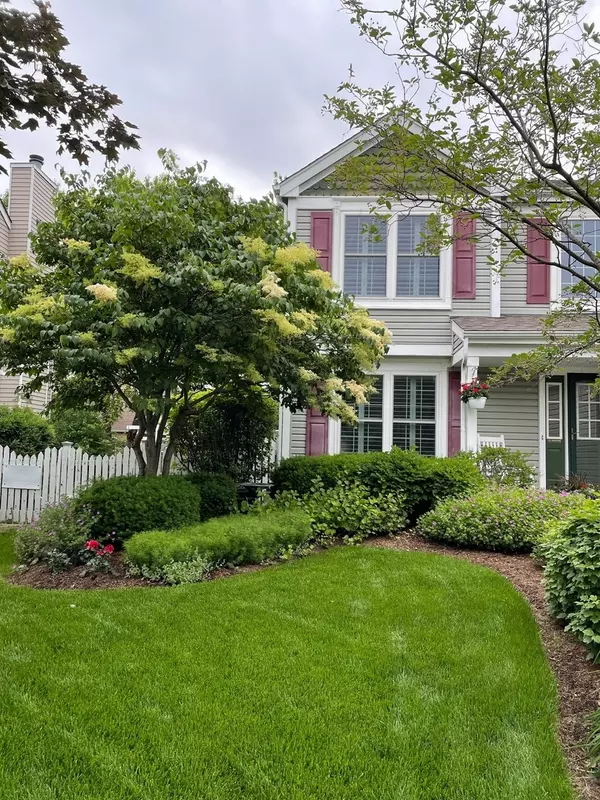$419,900
$419,900
For more information regarding the value of a property, please contact us for a free consultation.
4 Beds
2.5 Baths
2,042 SqFt
SOLD DATE : 10/24/2025
Key Details
Sold Price $419,900
Property Type Single Family Home
Sub Type Detached Single
Listing Status Sold
Purchase Type For Sale
Square Footage 2,042 sqft
Price per Sqft $205
Subdivision Gleneagle Farms
MLS Listing ID 12472722
Sold Date 10/24/25
Bedrooms 4
Full Baths 2
Half Baths 1
Year Built 1995
Annual Tax Amount $7,691
Tax Year 2024
Lot Dimensions 121x111x46x147
Property Sub-Type Detached Single
Property Description
Beautifully updated home in Gleneagle Farms! Welcome to this gorgeous two-story home where curb appeal truly shines. Lush landscaped gardens, mature trees, and flowering perennials make this property stand out from the rest. Step inside to a dramatic two-story foyer with hardwood floors that flow through the dining room and kitchen. The owners added custom millwork on the main level giving this home an elegant feel. The first-floor office features French doors that lead to a spacious family room. The adjacent eat-in kitchen includes a convenient butler's pantry, newer stainless steel appliances, and granite countertops. A recently updated powder room, along with custom Hunter Douglas plantation shutters and window treatments, add a touch of sophistication. Both the family room and kitchen overlook a picturesque fenced backyard with a large patio and pergola-perfect for relaxing or entertaining. Upstairs, you'll find four bedrooms, an updated hall bath, and a vaulted primary suite with two large closets and a remodeled ensuite bath. The bedrooms feature newer carpet, walk-in closets, and fresh paint. The partially finished basement offers additional space for a craft or game room, workshop, laundry room, and the potential for a large recreation area. Other highlights include a two-car attached garage plus a side pad for extra parking. Conveniently located near shopping, highways, medical facilities, and top-rated schools, this home offers both comfort and convenience. Don't miss your chance-this one is priced to sell quickly!!
Location
State IL
County Kane
Area Carpentersville
Rooms
Basement Partially Finished, Full
Interior
Heating Natural Gas, Forced Air
Cooling Central Air
Fireplace N
Appliance Double Oven, Microwave, Dishwasher, Refrigerator, Washer, Dryer, Disposal, Stainless Steel Appliance(s)
Exterior
Garage Spaces 2.0
Building
Building Description Vinyl Siding, No
Sewer Public Sewer
Water Public
Level or Stories 2 Stories
Structure Type Vinyl Siding
New Construction false
Schools
School District 300 , 300, 300
Others
HOA Fee Include None
Ownership Fee Simple
Special Listing Condition None
Read Less Info
Want to know what your home might be worth? Contact us for a FREE valuation!

Our team is ready to help you sell your home for the highest possible price ASAP

© 2025 Listings courtesy of MRED as distributed by MLS GRID. All Rights Reserved.
Bought with Kim Alden of Compass






