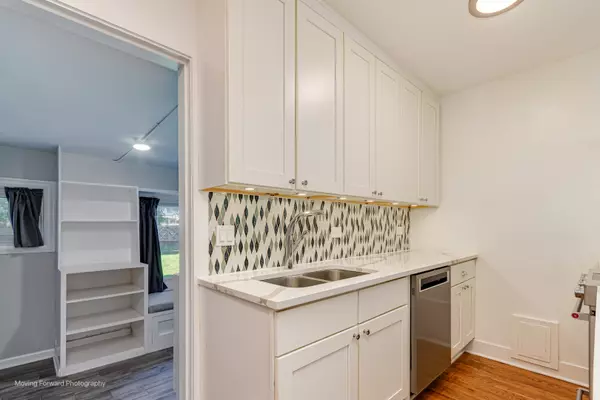$251,000
$250,000
0.4%For more information regarding the value of a property, please contact us for a free consultation.
1 Bed
1 Bath
750 SqFt
SOLD DATE : 10/24/2025
Key Details
Sold Price $251,000
Property Type Single Family Home
Sub Type Detached Single
Listing Status Sold
Purchase Type For Sale
Square Footage 750 sqft
Price per Sqft $334
MLS Listing ID 12473978
Sold Date 10/24/25
Style Bungalow
Bedrooms 1
Full Baths 1
Year Built 1939
Annual Tax Amount $3,898
Tax Year 2024
Lot Size 8,812 Sqft
Lot Dimensions 60X146
Property Sub-Type Detached Single
Property Description
Why buy a condo when you can have a house for the same price or less! This home has been expertly designed with a custom kitchen and bathroom. Every inch has been meticulously thought out for a perfect floorplan utilizing the existing space perfectly. It features a high end custom kitchen, updated bath, gleaming hardwood floors, bonus room, a huge fenced yard with large mature trees and a one car attached garage. Newer features include the roof, windows, plumbing, electrical, HVAC, kitchen and bathroom which were all done in 2019. This unique home is a true value so don't miss it.
Location
State IL
County Dupage
Area Bensenville
Rooms
Basement Crawl Space
Interior
Interior Features 1st Floor Bedroom, 1st Floor Full Bath, Walk-In Closet(s)
Heating Natural Gas
Cooling Central Air
Flooring Hardwood
Fireplace N
Appliance Range, Microwave, Dishwasher, High End Refrigerator, Washer, Dryer, Disposal, Stainless Steel Appliance(s), Range Hood
Laundry In Unit, Laundry Closet
Exterior
Garage Spaces 1.0
Roof Type Asphalt
Building
Building Description Aluminum Siding,Steel Siding,Other, No
Sewer Public Sewer
Water Lake Michigan
Level or Stories 1 Story
Structure Type Aluminum Siding,Steel Siding,Other
New Construction false
Schools
Elementary Schools W A Johnson Elementary School
Middle Schools Blackhawk Middle School
High Schools Fenton High School
School District 2 , 2, 100
Others
HOA Fee Include None
Ownership Fee Simple
Special Listing Condition None
Read Less Info
Want to know what your home might be worth? Contact us for a FREE valuation!

Our team is ready to help you sell your home for the highest possible price ASAP

© 2025 Listings courtesy of MRED as distributed by MLS GRID. All Rights Reserved.
Bought with Dhanwant Singh of Pak Home Realty






